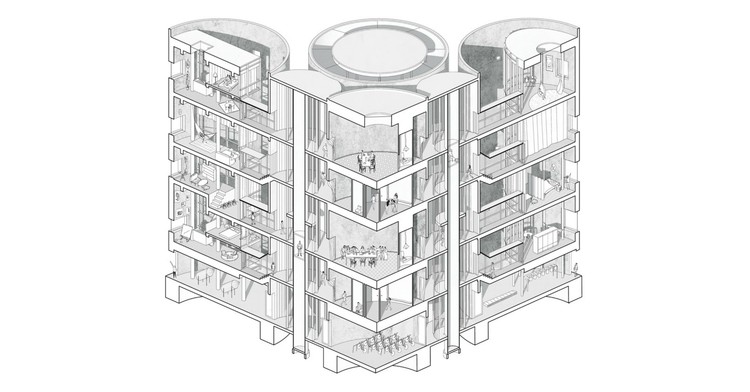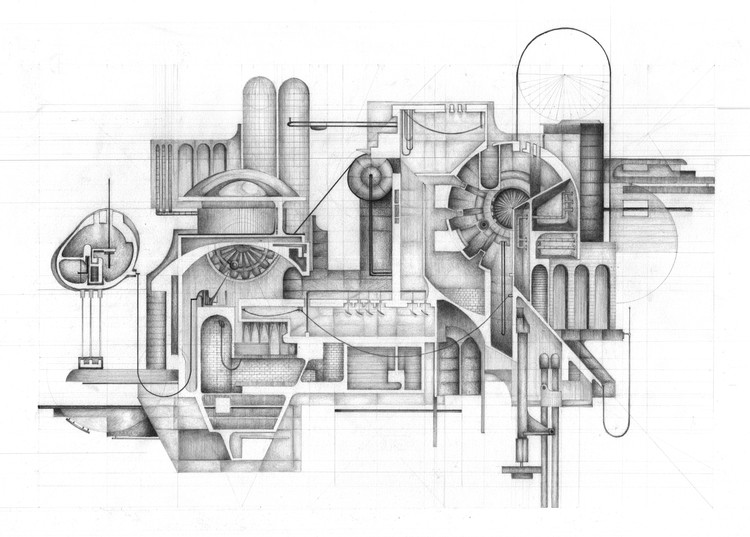
When it comes to forms of architectural representation, there is no method more expressive or foundational than the drawing. The series of decisions—drawing utensil, paper type, line style, hand versus digital—combined with the choices of what an architect includes (or excludes) in their drawings reveal the true intentions behind the design of a project in perhaps the noblest and purest fashion.
In previous years, we've published round-ups of our favorite images from our database of selected projects (which we will do again this winter!), but this year, we wanted to do something a little different to engage with our community: we asked our readers to submit their own best drawings. The response was overwhelming – we received more than 1200 drawings from our network of readers across the globe, ranging from atmospheric perspectives to interpretive sketches to highly-technical sections.
From those submissions, the ArchDaily team has selected 80 of our favorites, organized into 7 categories: Visualizations, Axonometric - Isometric, Sections, Collages, Context, Sketches and Plans.
Check them out, below.
Visualizations















Axonometric - Isometric


.jpg?1503608498)











Sections









Collages








Context













Sketches







.jpg?1503608599)

Plans





























































.jpg?1503608498)




